Revit Files
- Home
- +
- Technical Specifications
- +
- Revit Files
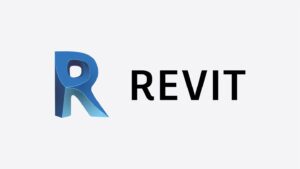
Revit files are essential components used in Building Information Modeling (BIM) to create detailed, data-rich 3D models for construction and design projects. These files contain all the necessary information to ensure accurate representation and coordination across different trades. Our Revit files, featuring wall panel solutions, are available for direct download here on our website and through the popular BIMObject platform.
We specialize in wall panel solutions, offering a diverse range of styles and configurations to fit any project. Our Revit files are ready for download, allowing you to implement high-quality, pre-designed panels that enhance your designs and streamline your project execution. Explore our library today and find the perfect fit for your next venture!
| Image | Title | Categories | File Size | File Type | Link |
|---|---|---|---|---|---|
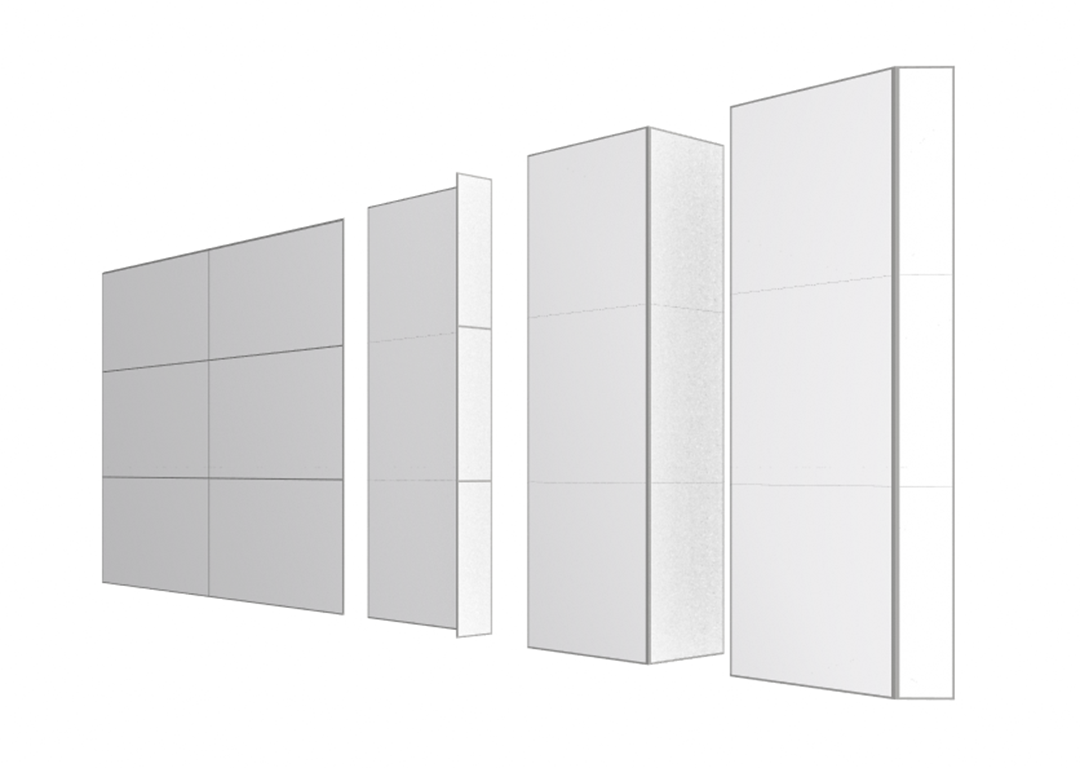 | Revit – Acoustical Wall Panel | Revit Files | 13 MB | rvt | |
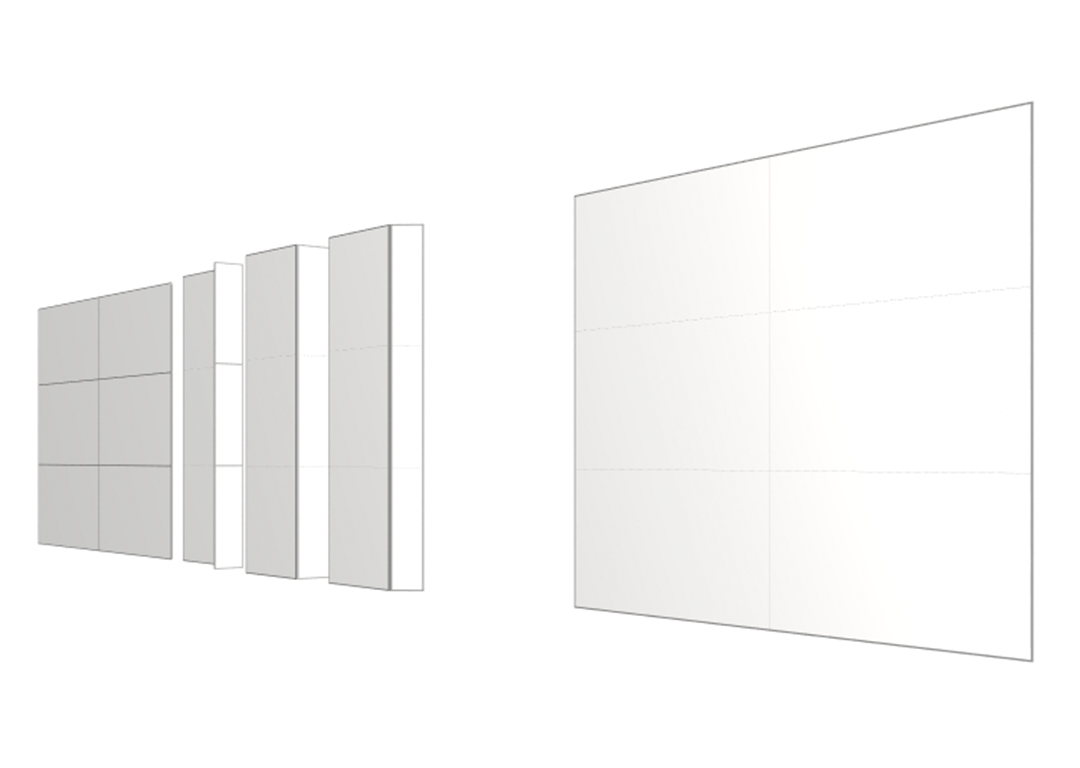 | Revit – Compact Laminate | Revit Files | 11 MB | rvt | |
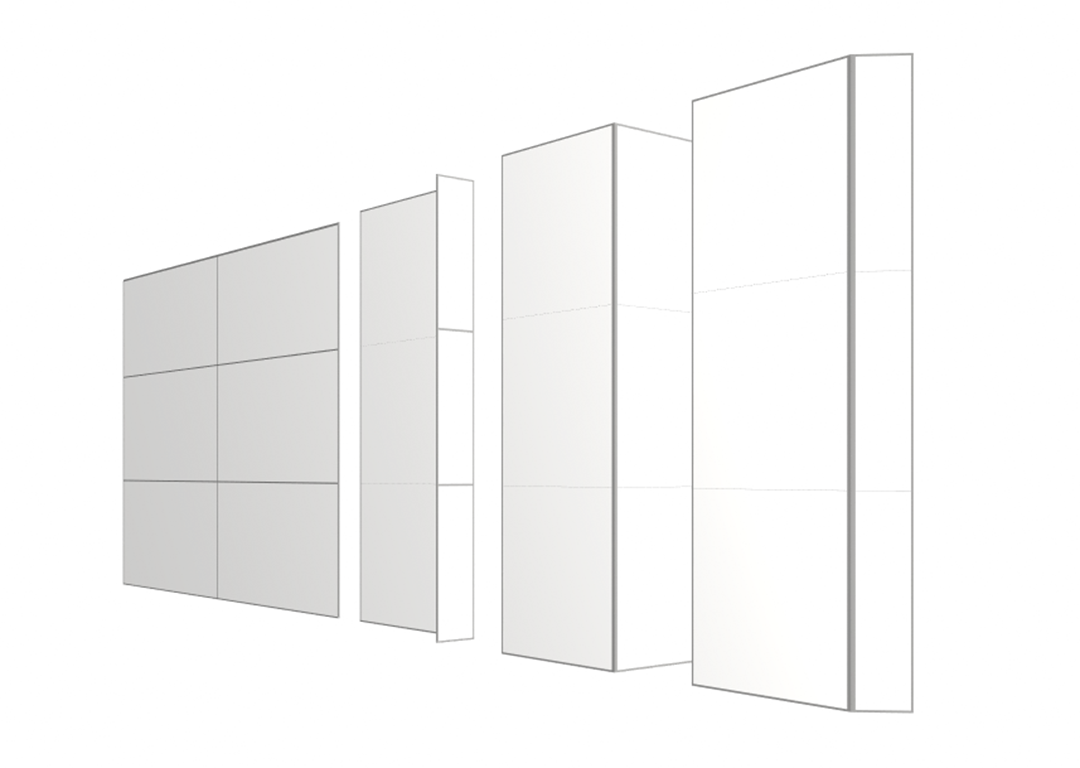 | Revit – High Pressure Laminate | Revit Files | 14 MB | rvt | |
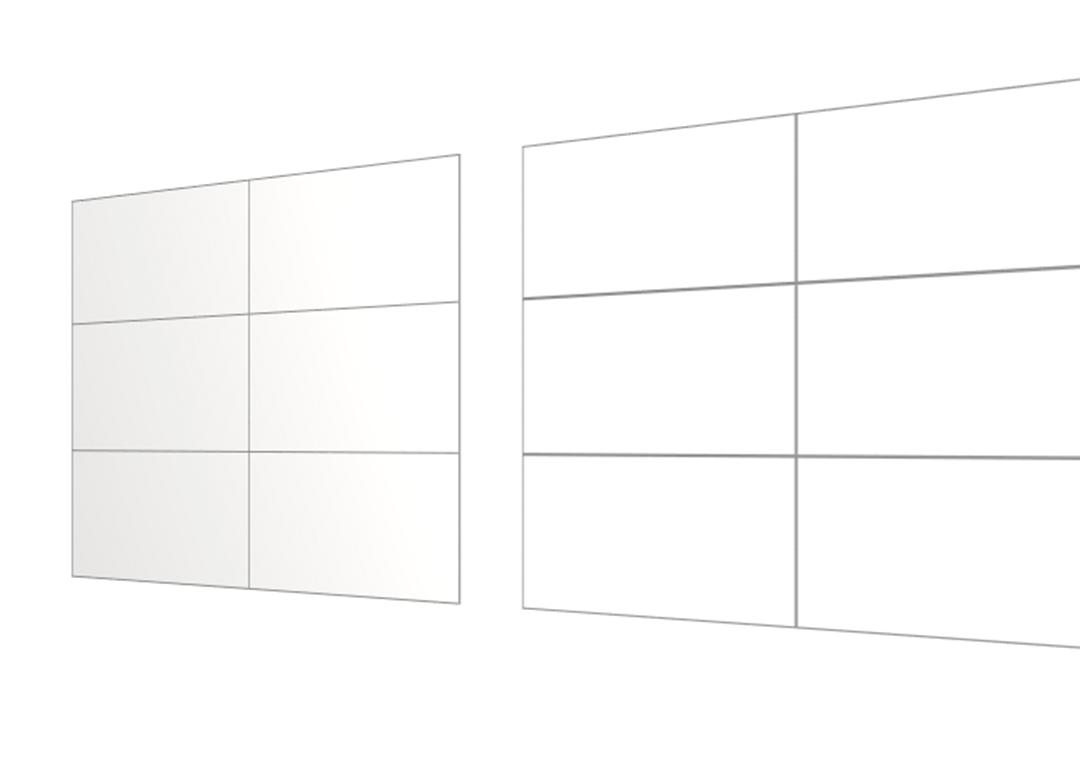 | Revit – Marker Board | Revit Files | 10 MB | rvt | |
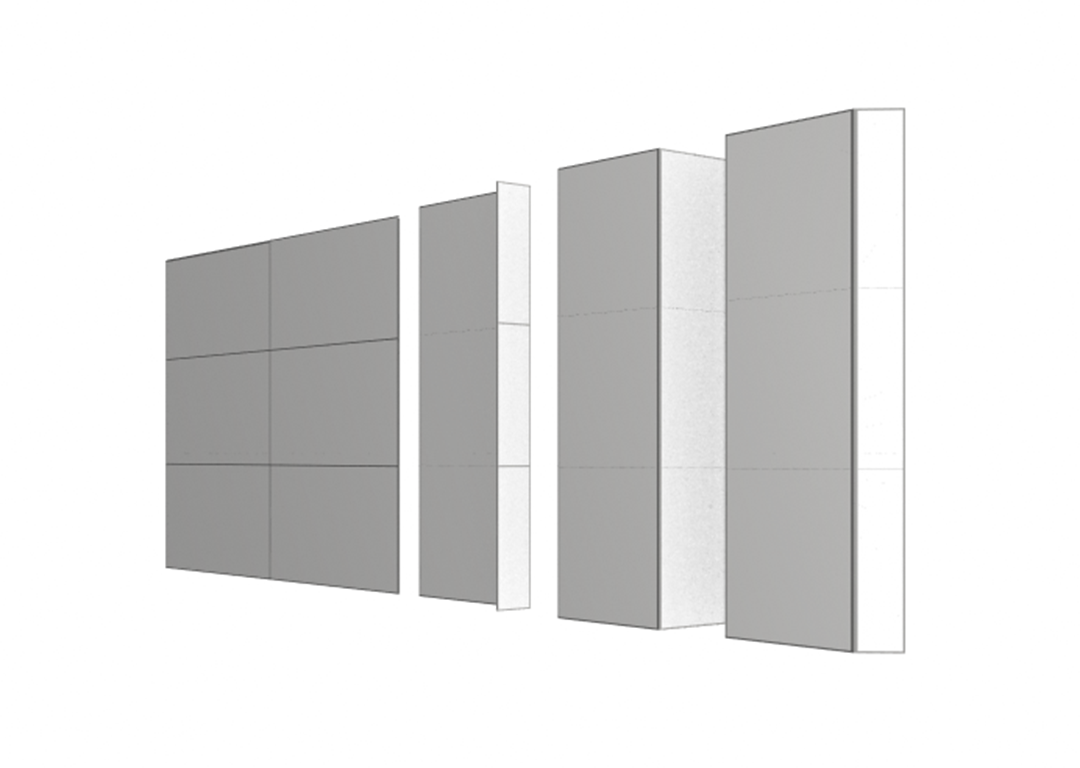 | Revit – Metal Laminate | Revit Files | 12 MB | rvt | |
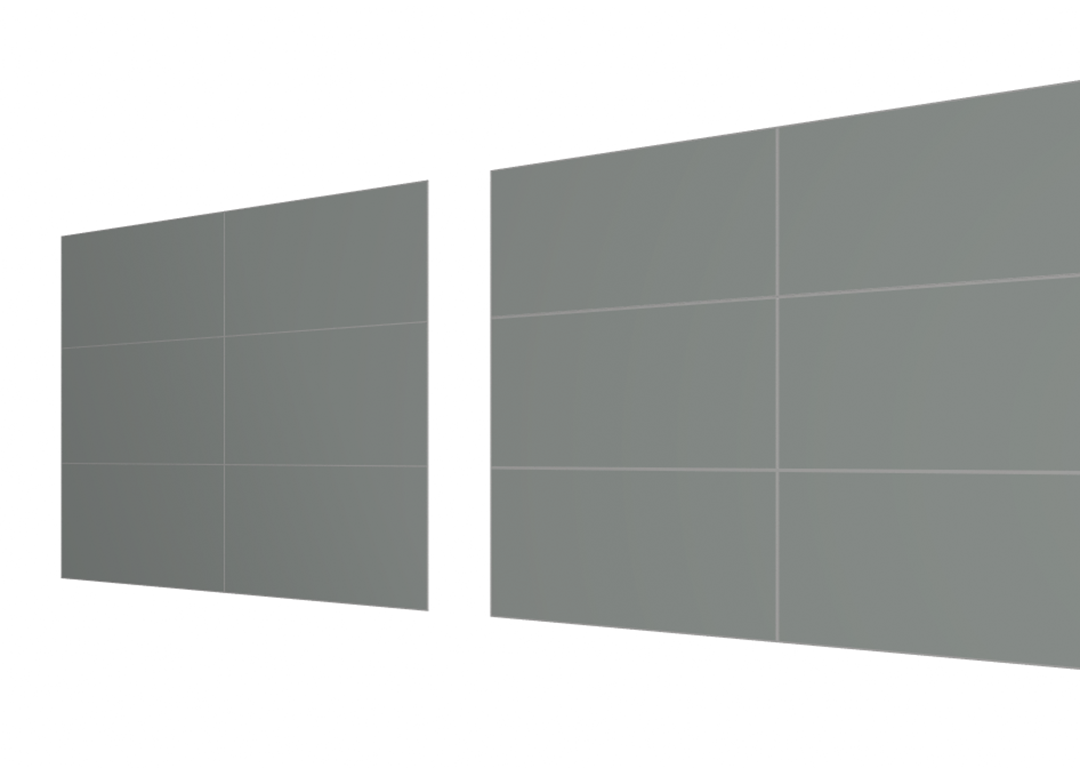 | Revit – Tack Board | Revit Files | 8 MB | rvt | |
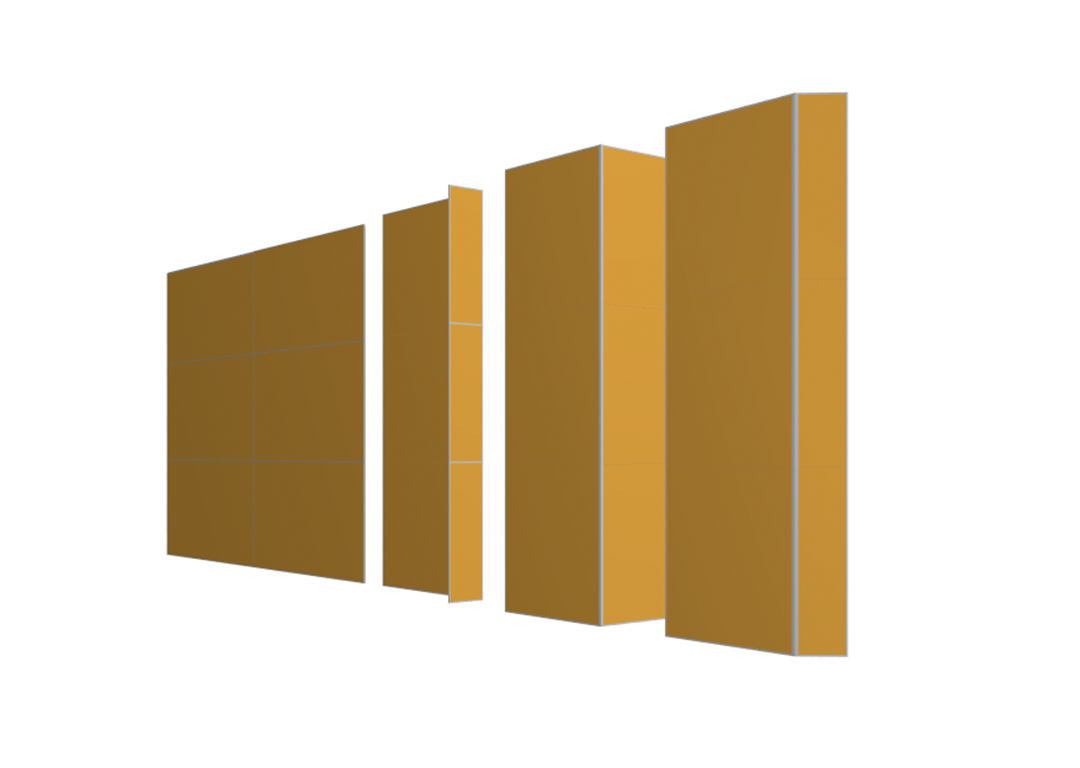 | Revit – Wood Veneer | Revit Files | 15 MB | rvt | |
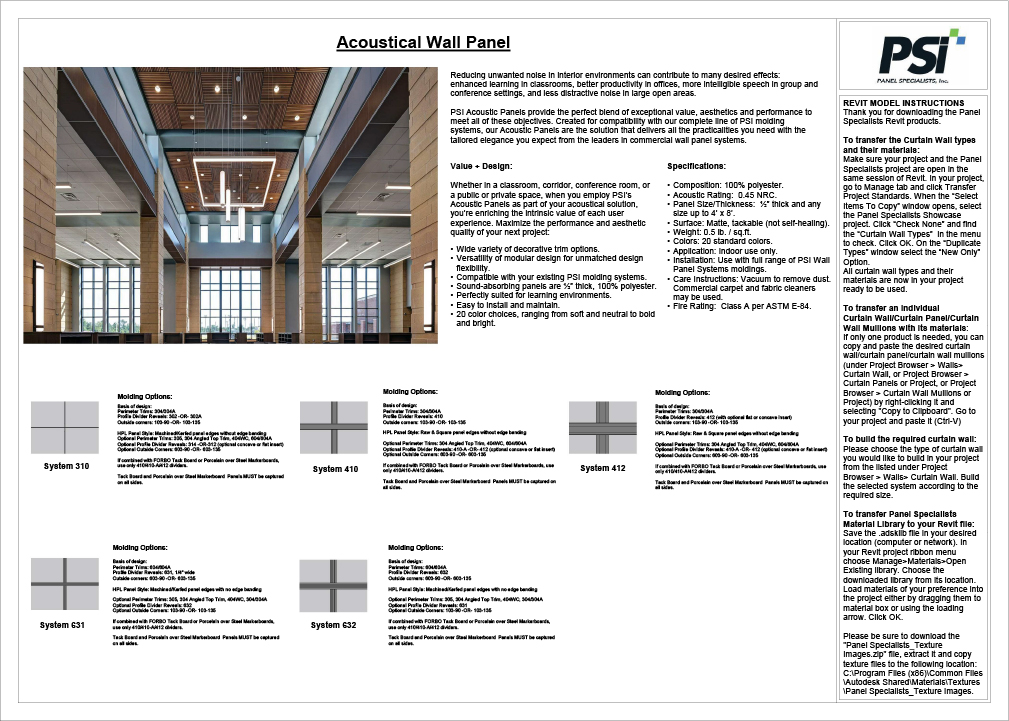 | Revit Model Instructions – Acoustical Wall Panel | Revit Files | 703 KB | ||
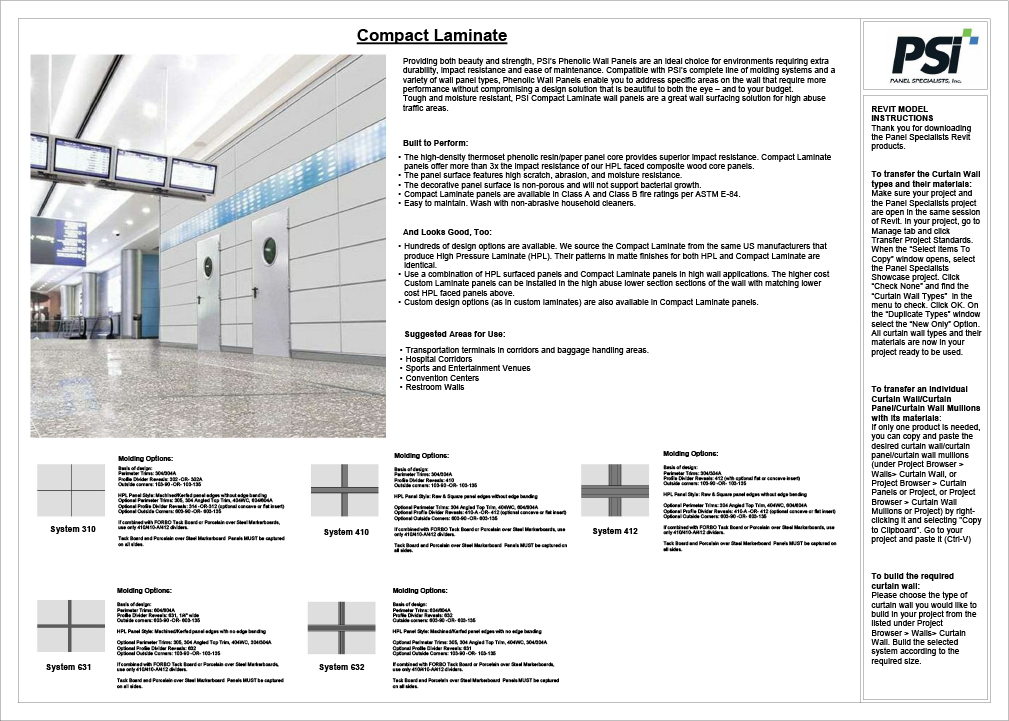 | Revit Model Instructions – Compact Laminate | Revit Files | 582 KB | ||
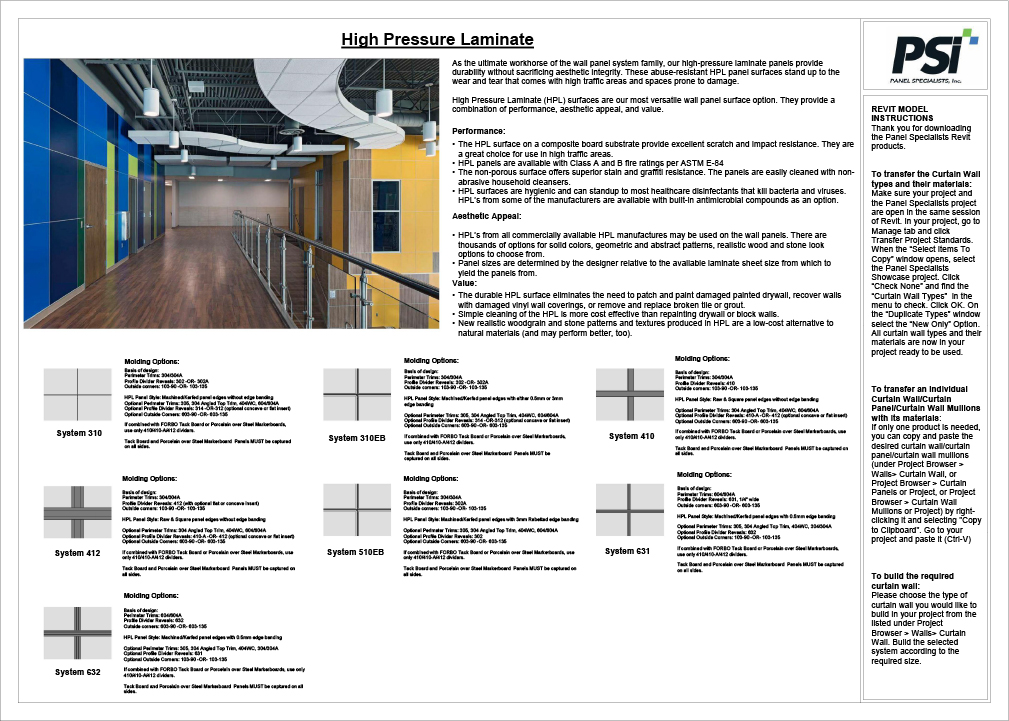 | Revit Model Instructions – High Pressure Laminate | Revit Files | 619 KB | ||
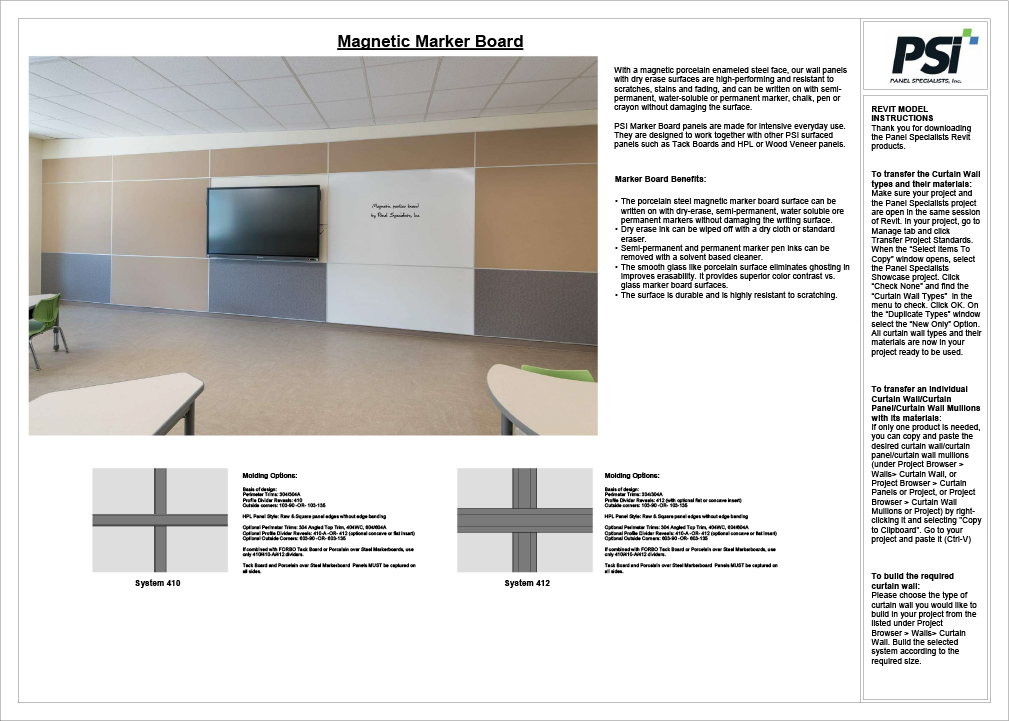 | Revit Model Instructions – Marker Board Panel | Revit Files | 592 KB | ||
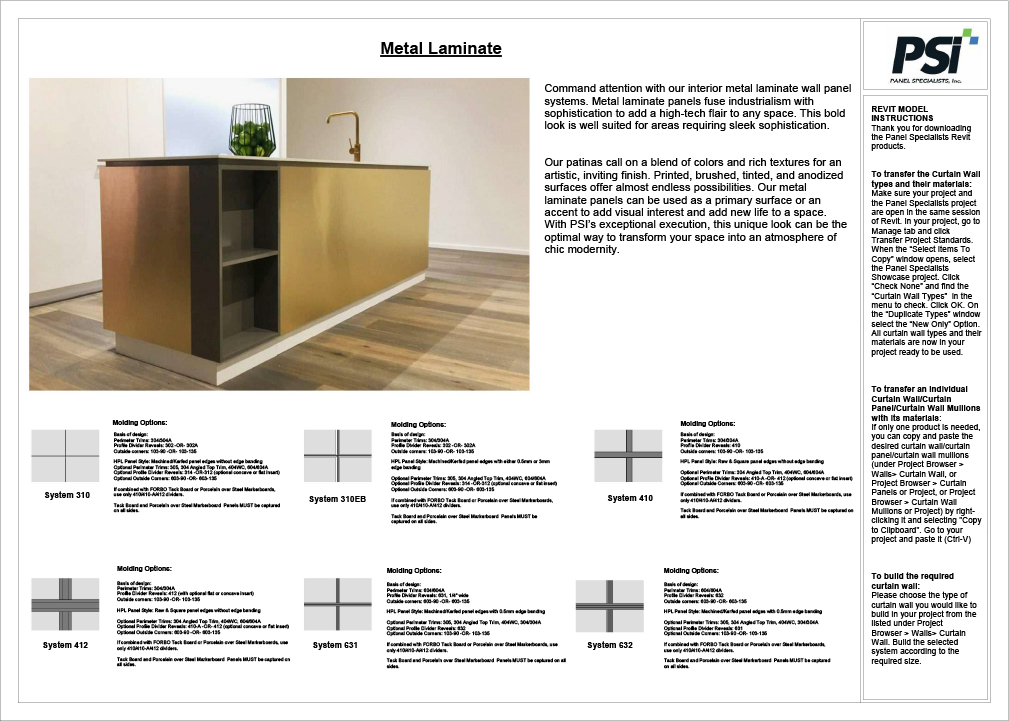 | Revit Model Instructions – Metal Laminate | Revit Files | 532 KB | ||
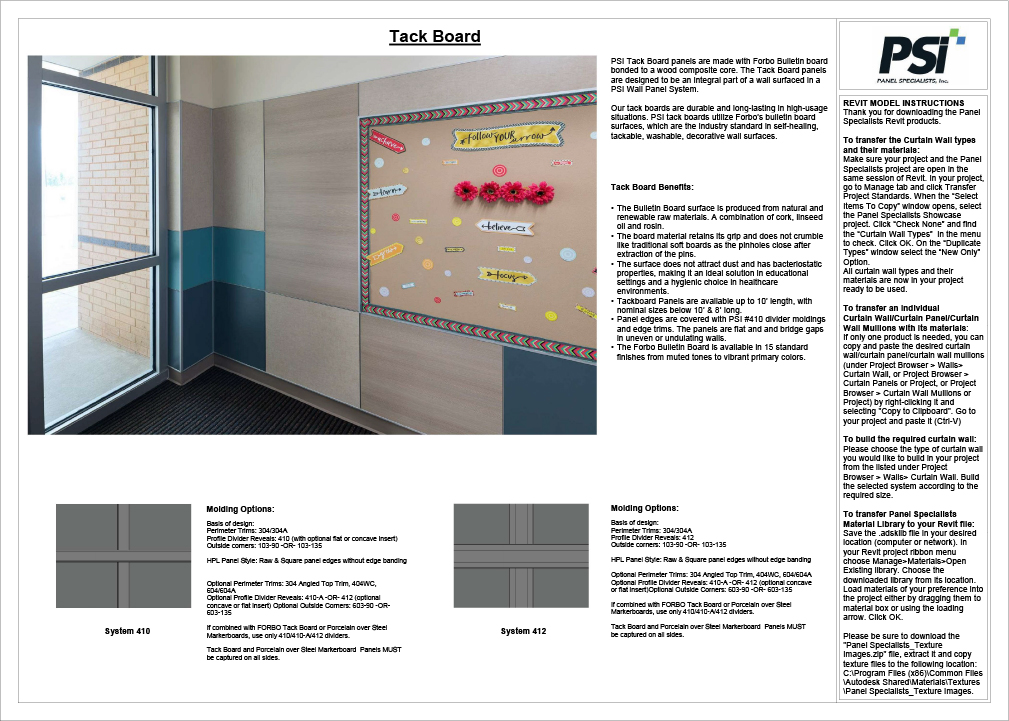 | Revit Model Instructions – Tack Board | Revit Files | 707 KB | ||
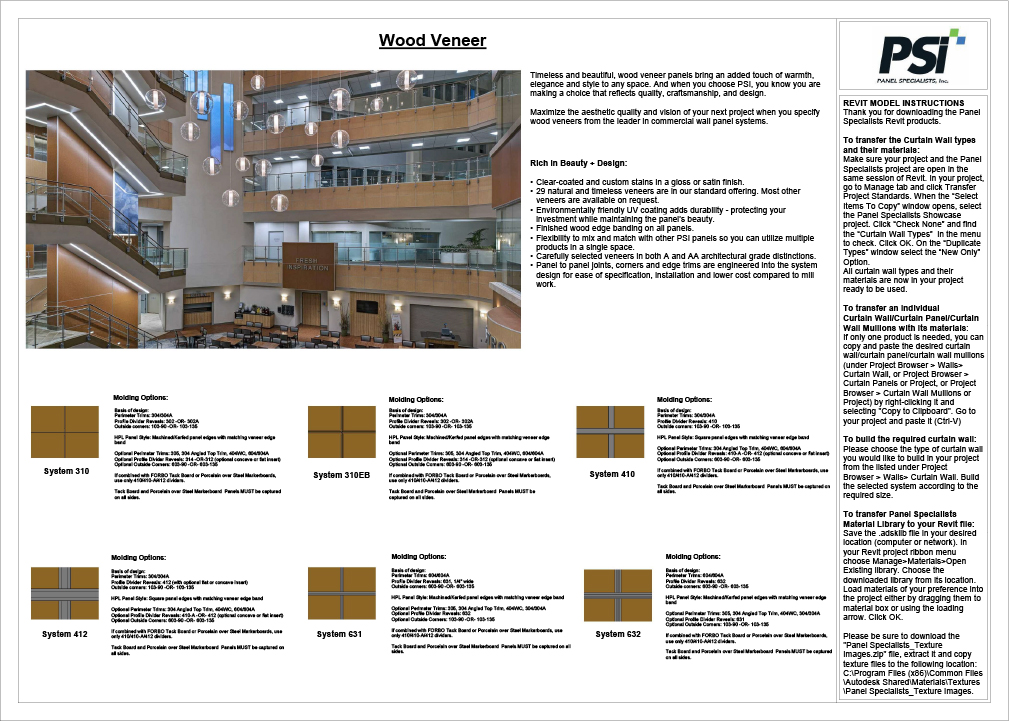 | Revit Model Instructions – Wood Veneer | Revit Files | 698 KB |