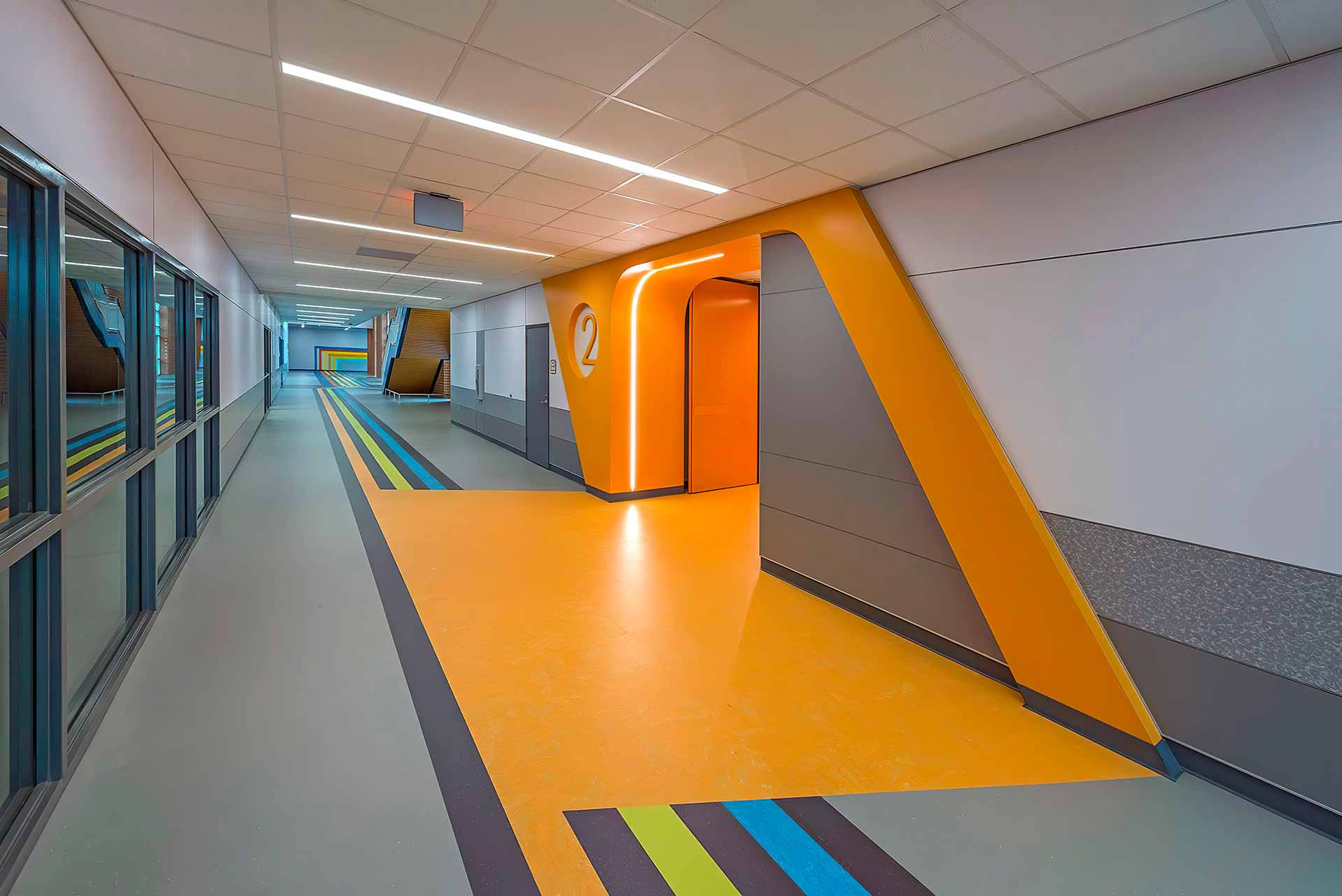In the ever-evolving world of architecture and construction, precision, efficiency, and collaboration are paramount. Building Information Modeling (BIM) has revolutionized the way projects are designed, planned, and executed. At the heart of BIM lies Revit, a tool that has transformed the entire industry.
For companies like Panel Specialists, Inc. (PSI), integrating Revit files into our offerings has significantly enhanced the value we provide to architects, engineers, and designers alike.
What Are Revit Files?
Revit files, with the extension .rvt, are digital files used in Building Information Modeling (BIM) software developed by Autodesk. These files enable the creation of detailed, data-rich 3D models that are essential for designing buildings and infrastructure.
Unlike traditional 2D CAD drawings, Revit files contain comprehensive, real-world data about the components, systems, and materials within a building project, making them indispensable for modern construction and design.
The beauty of Revit files lies in their ability to integrate the entire lifecycle of a building—from conception to demolition—into a single, cohesive model. Architects, engineers, and contractors can use these files to create highly accurate, detailed visualizations, coordinate designs across disciplines, and ensure every aspect of a project is accounted for with precision.
A Brief History of Revit
Autodesk introduced Revit in 2000 as a response to the limitations of traditional 2D drafting software. Revit was designed to move away from the conventional design process, which involved separate, disconnected files for architectural, structural, and MEP (Mechanical, Electrical, and Plumbing) systems. Instead, Revit introduced an innovative approach where all building components were part of a single, integrated model, allowing for real-time collaboration and updates across different teams.
Revit quickly became the industry standard for BIM, thanks to its ability to create accurate 3D models and incorporate detailed data. Over the years, it has evolved into a more powerful and versatile tool, offering advanced features for construction simulation, energy analysis, and cost estimation. As the demand for efficient project delivery and collaborative workflows grew, Revit’s role in the AEC (Architecture, Engineering, and Construction) industry became even more essential.
Magnificent Buildings Made Possible by Revit

The architectural world has seen awe-inspiring structures in recent years, many of which would have been nearly impossible to construct without the power of Revit files.
- Burj Khalifa: Revit files played a crucial role in the design and construction of the Burj Khalifa, the world’s tallest building in Dubai. With its unprecedented height, complex structural systems, and mixed-use functionality, the use of Autodesk Revit and BIM was essential to the project’s success.
- Sagrada Família: Antoni Gaudí’s iconic basilica in Barcelona has benefitted significantly from Revit files and BIM in its ongoing construction and restoration. Despite construction beginning in 1882, modern technologies like Revit have accelerated progress while maintaining fidelity to Gaudí’s original vision. The completion of the Sagrada Família is expected in 2026, on the centenary of Gaudí’s death.
- Allianz Arena: The Allianz Arena in Munich, known for its distinctive ETFE plastic skin and unique geometric form, is a testament to modern construction techniques enabled by BIM and Revit files. These tools ensured accurate modeling and coordination across teams, overcoming the challenges of its complex design.
The Importance of Revit Files in Modern Construction
The integration of Revit files into any construction or design project brings numerous benefits:
- Improved Collaboration: Revit files facilitate collaboration across teams by housing all components in a single model. Updates made by one team member are automatically reflected across the project, reducing errors and preventing costly mistakes during construction.
- Increased Accuracy: Revit files enable the creation of highly accurate models, ensuring precise measurements and details. This accuracy minimizes errors, saving time and money.
- Efficient Project Delivery: Revit allows teams to work concurrently on different aspects of a project, eliminating delays and enabling faster delivery.
- Data-Driven Insights: Revit files contain valuable data on materials, costs, schedules, and sustainability metrics, helping optimize designs and make informed decisions.
PSI’s Revit Files: An Essential Business Improvement
At Panel Specialists, Inc. (PSI), we have embraced Revit files to better serve our clients. As a leading provider of high-quality wall panel solutions, we recognize the growing demand for digital tools that streamline design and construction processes.

Our Revit files, available for download from our website and the BIMObject platform, represent a leap forward in delivering value to architects, designers, and construction professionals. They allow clients to seamlessly incorporate our wall panel systems into their BIM models, saving time and increasing efficiency.
By offering pre-designed files, we simplify the process for architects and designers, enabling them to implement high-quality, durable, and aesthetically appealing panels into their projects effortlessly.
Conclusion
The introduction of Revit files has revolutionized the architecture and construction industries. At Panel Specialists, Inc. (PSI), we are proud to leverage this technology to provide exceptional service to our clients. Explore our library of Revit files today and discover how PSI can help you elevate your next project.
For more information, visit our website at panelspec.com or call us at 800-947-9422.

