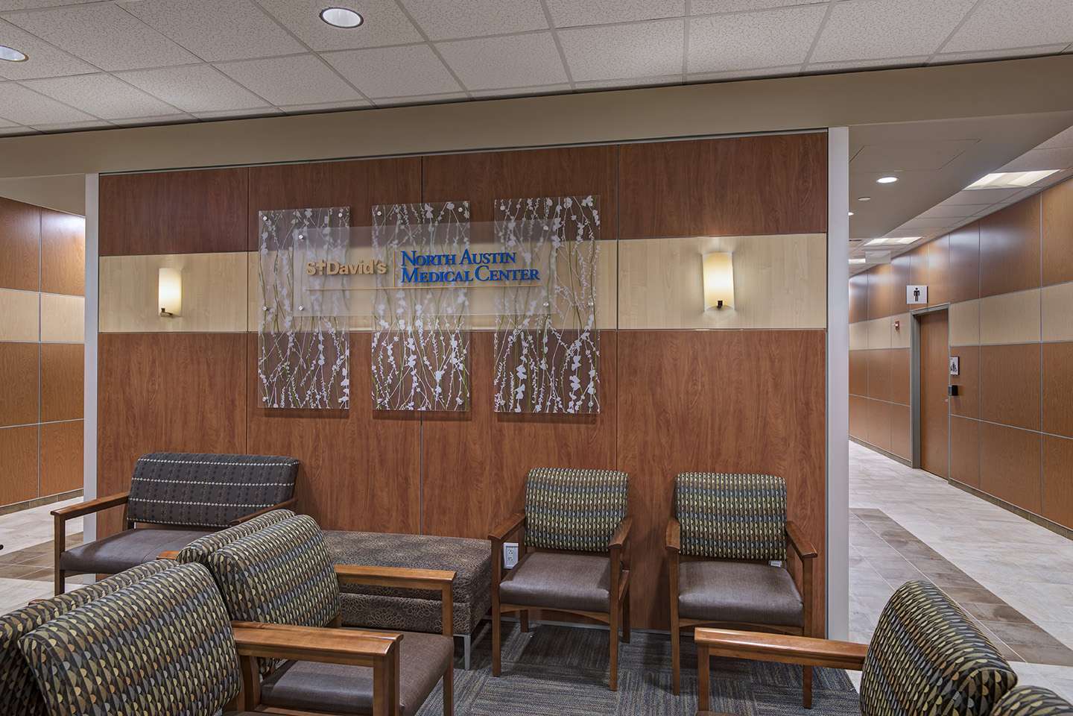
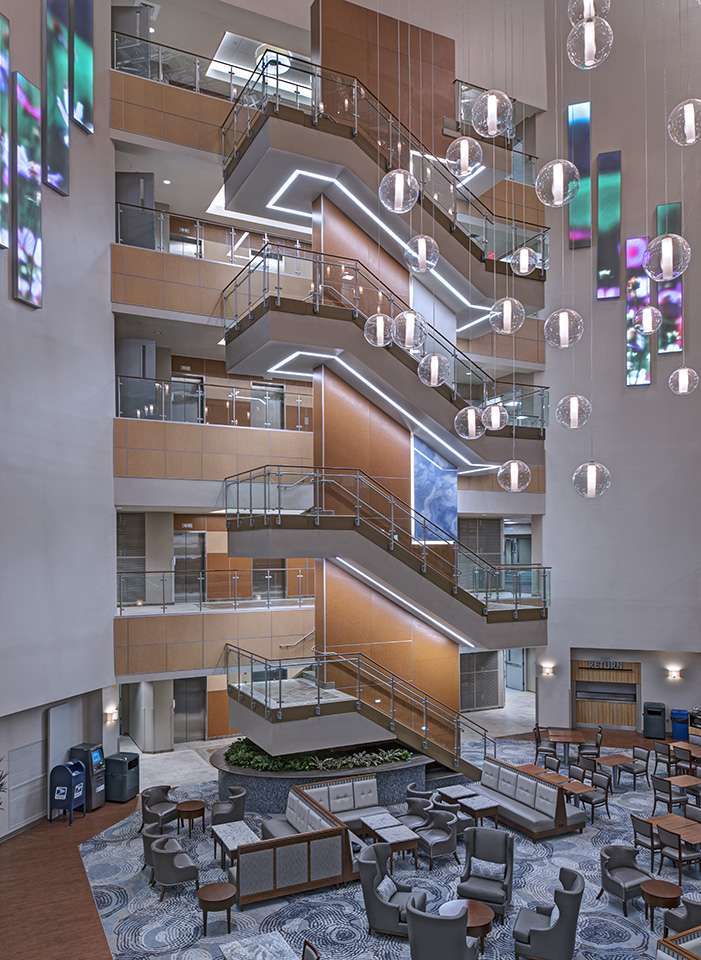
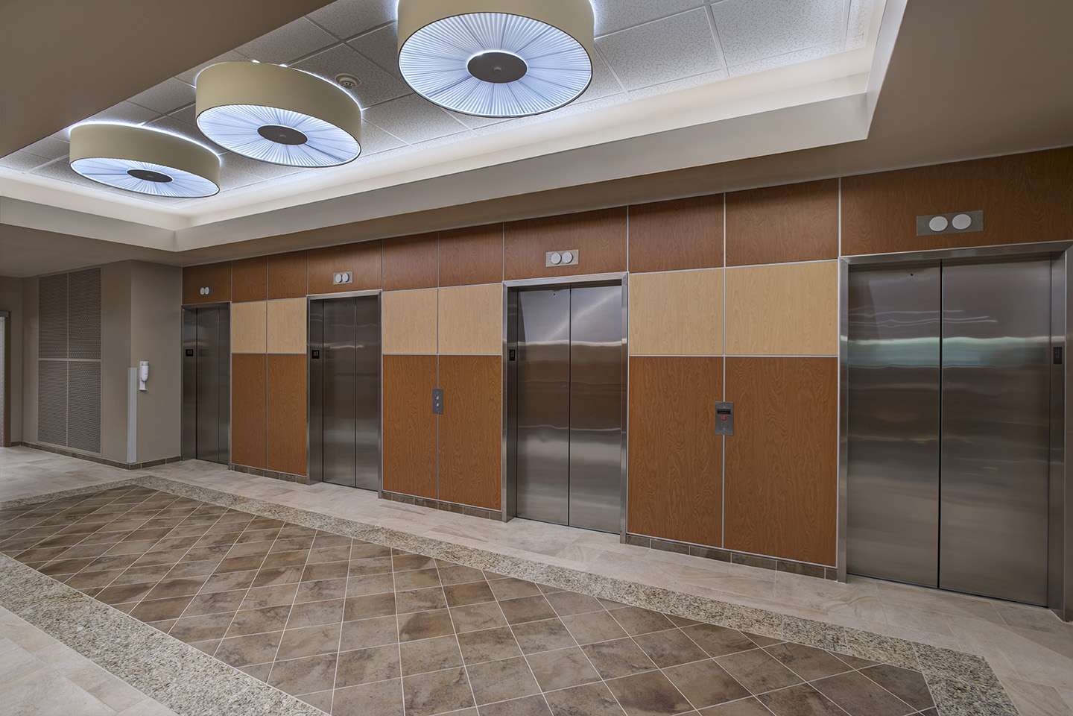
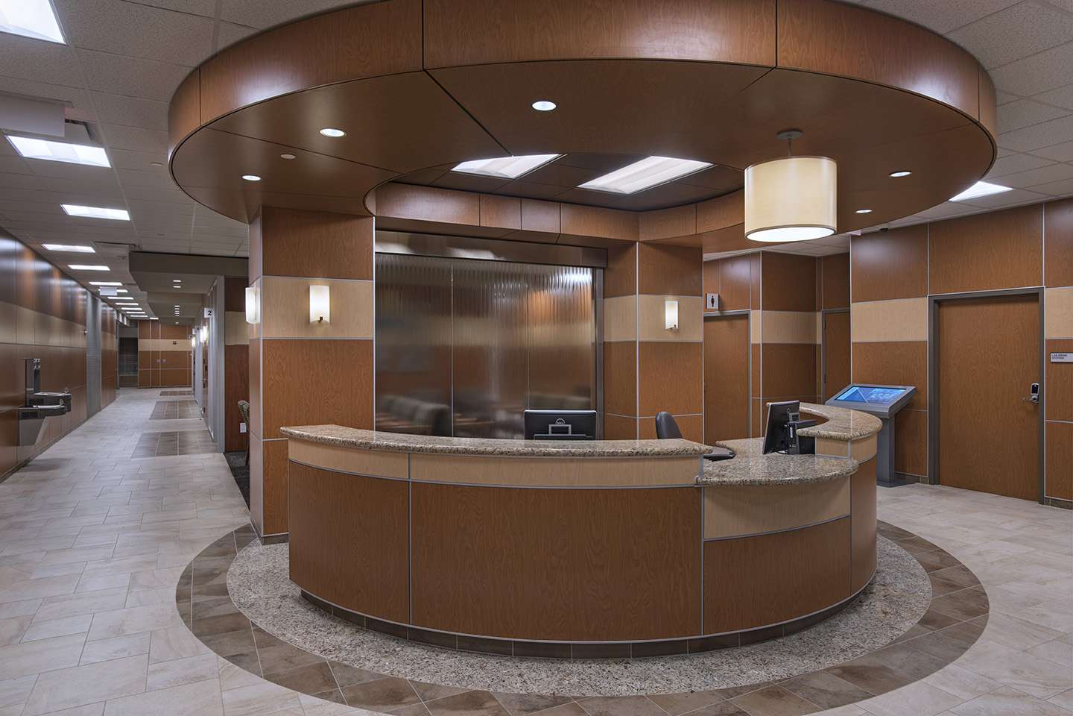
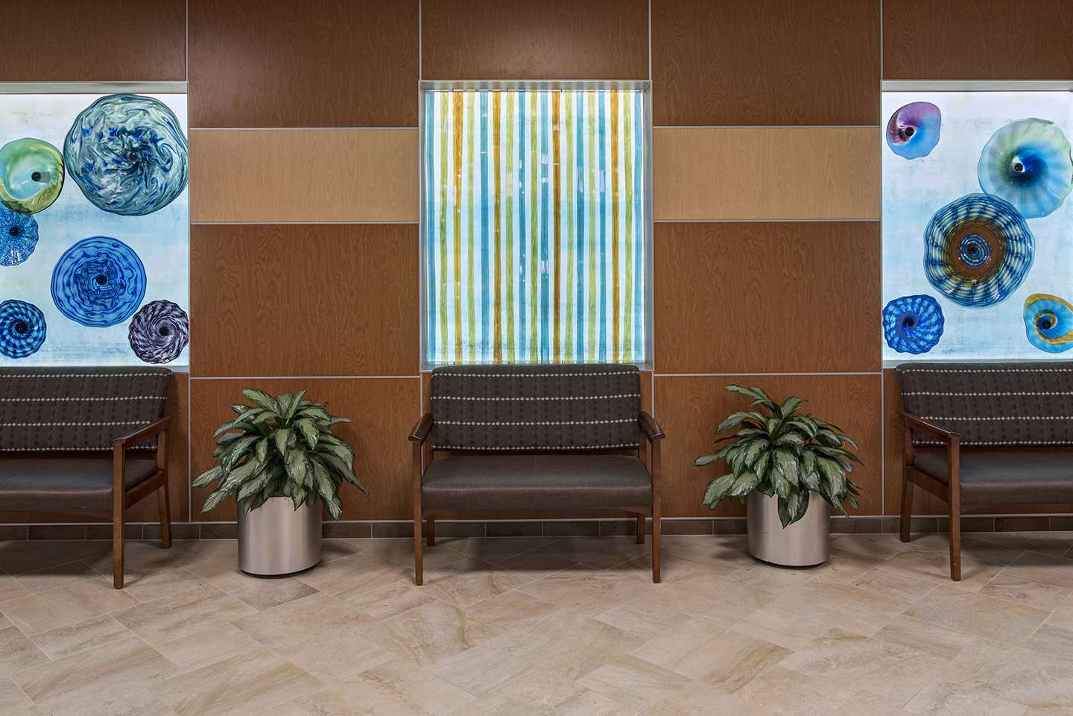
-
ClientSt. David's Medical Center
Austin, Texas -
Markets Served
-
Products Used
Panel Specialists, Inc. (PSI), collaborating with Polkinghorn Group Architects and Lott Brother’s Construction, undertook an extensive renovation of the public access areas in St. David’s Medical
Center North Austin. Modernizing a busy, 24/7 hospital facility required creativity and technical expertise only PSI could provide. This extensive project included updating the elevator lobbies, hallways, and the 80-foot tall atrium.
Share:
In order to complement the wall panels PSI previously installed in other areas of the hospital, the 15,000 square-foot project required the installation of light and dark high-pressure laminate panels. According to PSI’s Project Manager, Dianne Psencik, the scale of the project required some creative anchoring methods and extra panel adhesive to secure the panels to the drywall.
Helping St. David’s update their older, painted drywall areas gave the architects and designers the opportunity to incorporate a sleeker, more aesthetic design using the PSI wall panel system. “We had specific design requirements and wanted to have a very contemporary, sleek look. We worked closely with PSI to give us some different ideas of how we could modernize the look simply by changing the reveals,” said architect Audrey Werneke. “They even provided very detailed elevation drawings which made the whole process work very smoothly. PSI was able to get everything we wanted, from a design standpoint.”
“The pride they have in their craftsmanship is something you don’t see a lot of in this industry.”
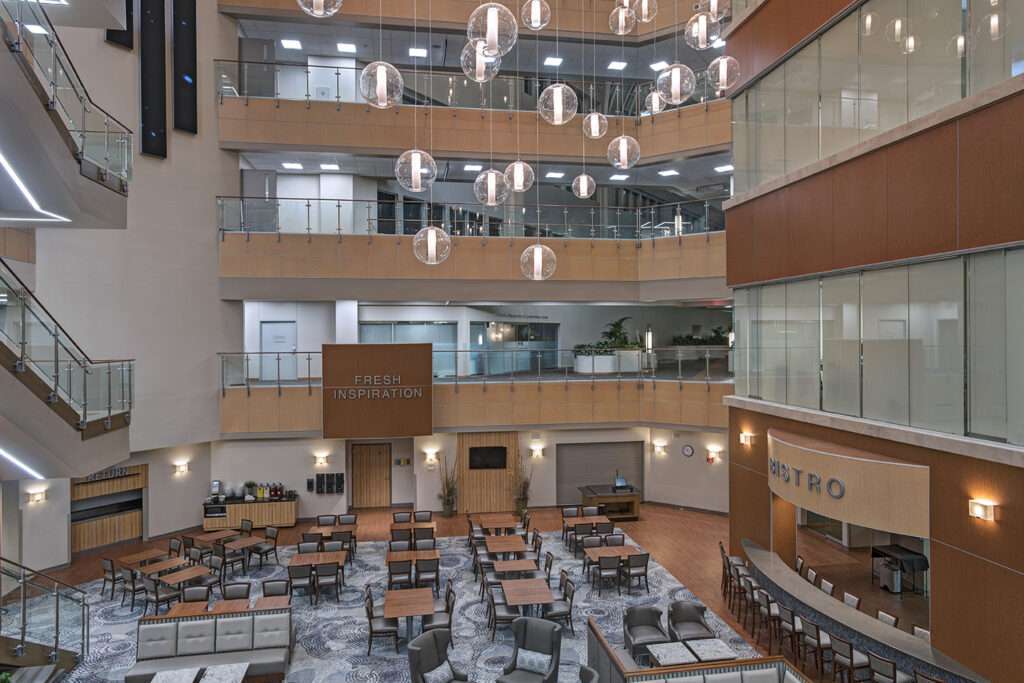
To give the illusion of the panels being larger, PSI used a very thin molding, powder coated to match the face of the panel. This provided a seamless look and added to the grandeur of the very tall space. The technique, described by Robert Kral, PSI’s Sales Engineering Manager, required them to “think outside the box” to avoid a grid-like appearance in the large atrium. It also required double-facing the oversized panels to reduce any bowing that might have occurred. Finally, the entire installation needed to be aligned vertically and horizontally with floor lines and handrails to provide an up-scale, finished look. According to Werneke, “The look we were going for was like a captain’s lounge, or high-end hotel lounge, and if we could have fewer reveals, it’s a little bit of a sleeker look.”
After providing aesthetic input in the design phase, the construction began. PSI and Lott Brothers executed much of their installation from 80 foot scaffolding while maintaining an operational cafeteria on the ground floor, which meant numerous schedule changes to be mindful of the hospital’s functions and needs. “They hung in right there with us,” remarked Lott Brother’s Project Manager, Nate Conrad, regarding the PSI crew. “They kept chugging along. I was very impressed with them. They would work until they finished their project for the day, sometimes that meant more than 10-hour days.”
For the Lott Brothers, PSI’s vigilant attention to detail and hard-working team are the reasons they will be invited to future projects. “They have a good product to begin with,” says Conrad. “The pride they have in their craftsmanship is something you don’t see a lot of in this industry. If we pointed out the littlest nick or scratch, they’d have it changed out, no questions asked.”
PSI’s involvement in the St David’s project showcased the versatility of their craftsmanship and professional acumen. According to Steve Davis, Director of Sales and Marketing, “We like to collaborate with the architect and the client to realize the vision they have for every project. As a consultant, we enjoy doing that, and I think everybody benefits.”
