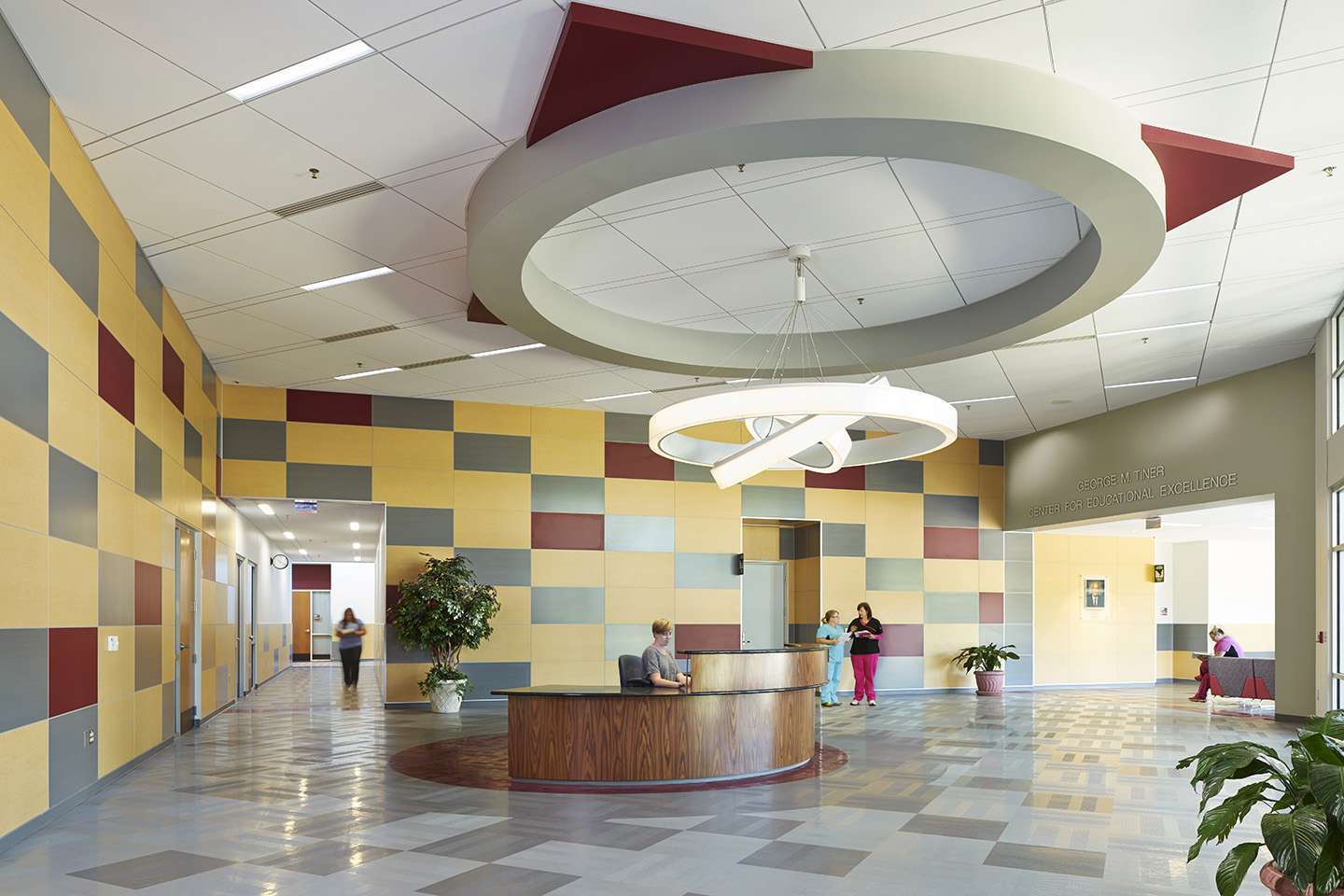
-
ClientCanadian Valley Tech Center
El Reno, Oklahoma -
Markets Served
-
Products Used
"Panel Specialists, Inc. (PSI) worked with our architect, MA+, in 2012 to design and install a wall panel system in our Health Careers building at our Chickasha campus. The panel system has held up well since the building was reopened during the 2014-15 school year. It is easy to maintain and we have had no maintenance issues or other concerns. Additionally, the panels have been an attractive addition to the building; they brighten up the lobby area making it inviting and vibrant!"
PSI brings new life into Canadian Valley Tech Center with MA+ Architecture after a natural disaster. The Canadian Valley Technology Center, located in El Reno, Oklahoma, is a school committed to providing students with a high-tech education in support of personal and professional development in the technology field.
Share:
The Canadian Valley Technology Center, located in El Reno, Oklahoma, is a school committed to providing students with a high-tech education in support of personal and professional development in the technology field.
In May 2013, Canadian Valley suffered serious damage from a tornado, causing a need for major repairs to the entire campus. MA+ Architecture was selected to help with the recovery process and rebuild of the campus buildings with the goal of creating a 21st century technology center able to withstand adverse conditions. In need of a complete redesign and overhaul, MA+ sought out Panel Specialists to revive the school’s main lobby, a wainscot in the corridors of the new building and a lounge area within the existing building with all new wall panel systems.
Tasked with the challenge of creating a warm, welcoming and safe environment for students, MA+ needed a decorative wall solution that not only added visual impact, but functionality and durability. MA+ eliminated surface options such as ceramic tile or paint, needing a wall solution that was cost-effective and adhered to their strict design requirements.
“The walls of the lobby had interesting angles and dimensions and PSI’s ability to accommodate was great,” said Katie Byers, Director of Interior Design at MA+ Architecture.
Needing a cohesive look that carried throughout the entire building, PSI remained flexible, able to change design areas at the last minute according to Byers.
PSI was the perfect partner to deliver the large scale, vibrant design MA+ envisioned by offering a wide range of color and reveal options that tile or paint could not provide. Piecing the possibilities together, PSI created a mockup of a wall panel system with multiple color options and designs, able to withstand high-traffic, high-use areas and reduce the amount of needed maintenance.
“PSI was able to give us that deep red, Canadian Valley’s school color, in addition to a new gray color that reinforced the school’s technology focus. The colors matched the purpose of the building. PSI really opened up the door of possibilities,” said Byers.
Thorough in their delivery, PSI walked MA+ throughout the installation process, and were very responsive throughout the project. “It was great to find a company that cared about the end product just as much as we did,” said Byers.
Completely remodeled using PSI’s Wall Panel System, the newly brightened lobby now serves as a focal point for the school, creating a new accent to a campus previously covered in dark red brick and low ceilings. “It really livened up what was originally a dark-feeling building. It provided a great visual impact for the school,” said Byers.
Together, Panel Specialists and MA+ Architecture were able to create a newly remastered and unique learning environment for the students at Canadian Valley Tech Center. The lobby officially opened in the fall of 2014, with the remainder of the building opening in the spring of 2015.
